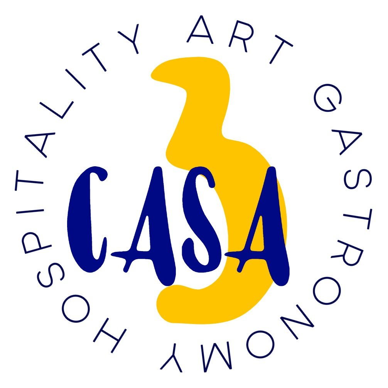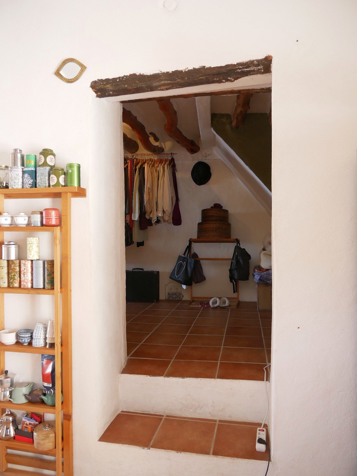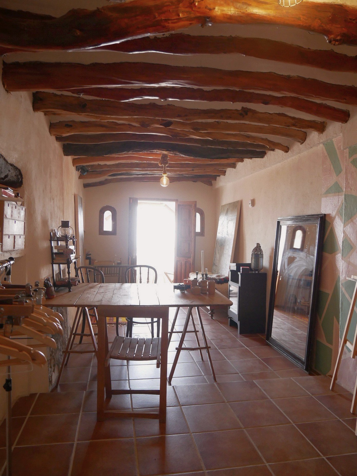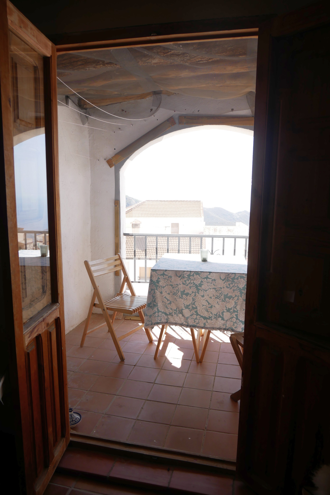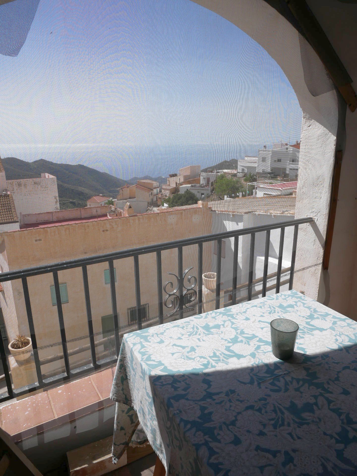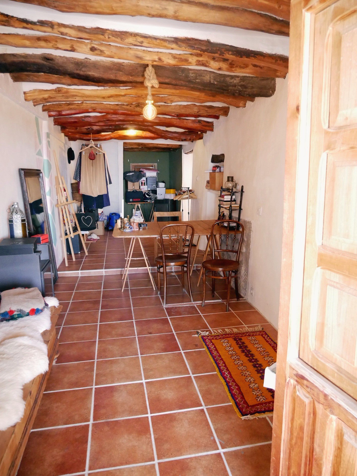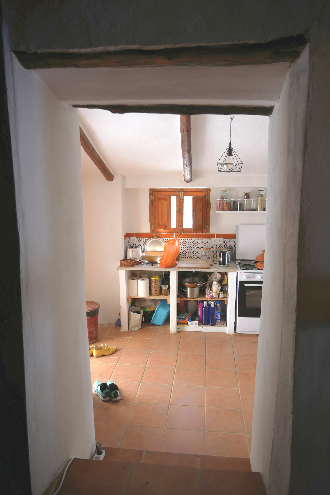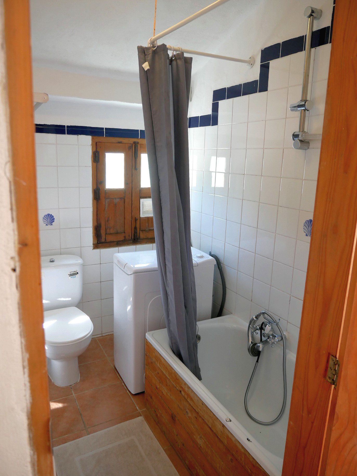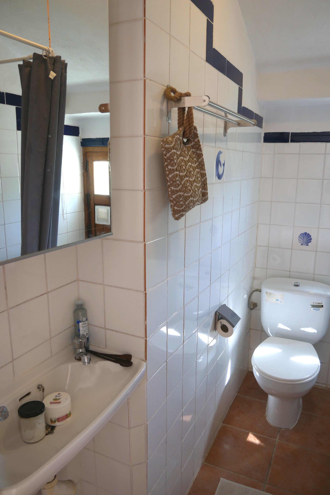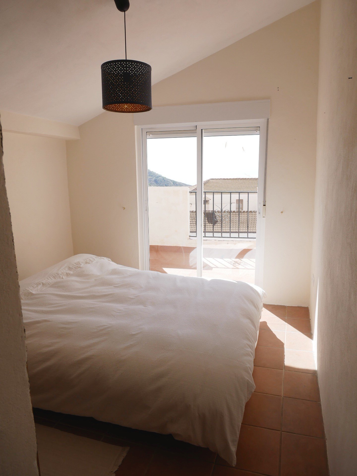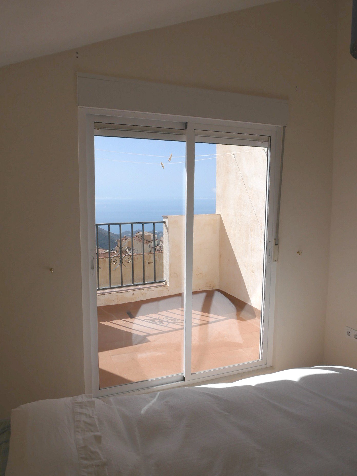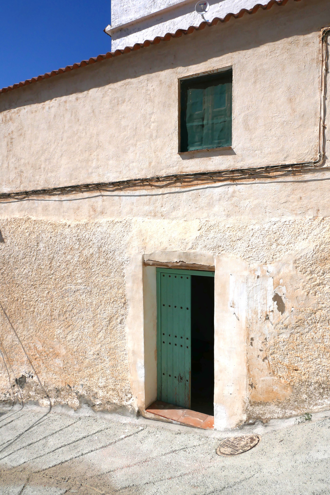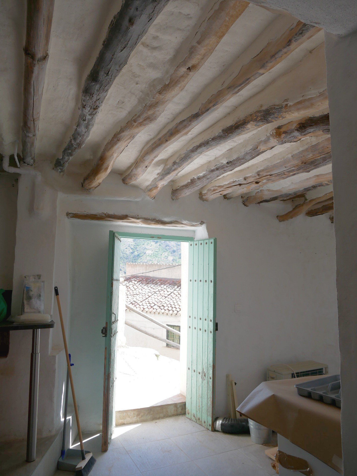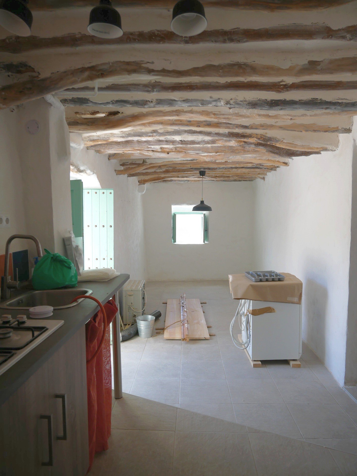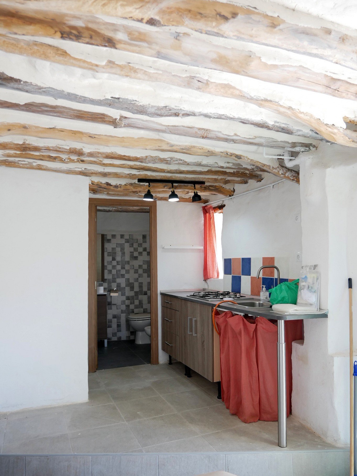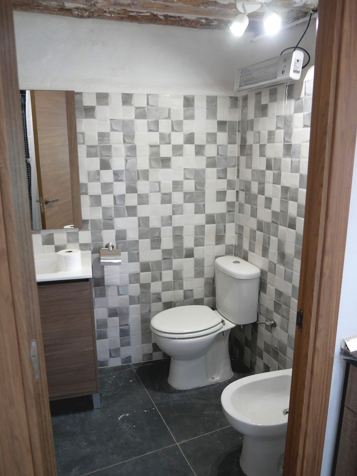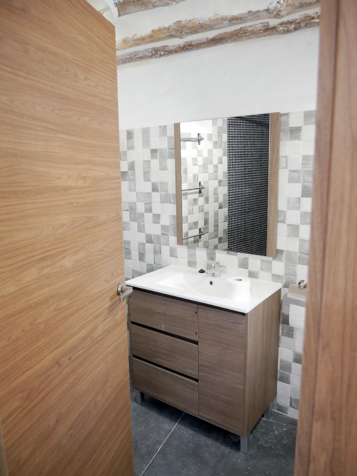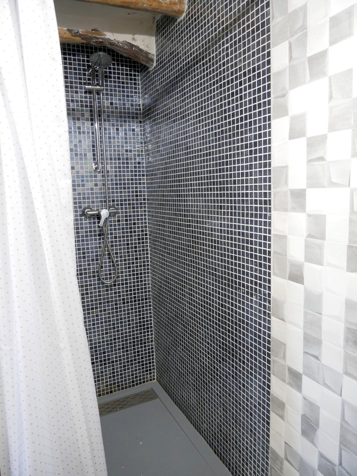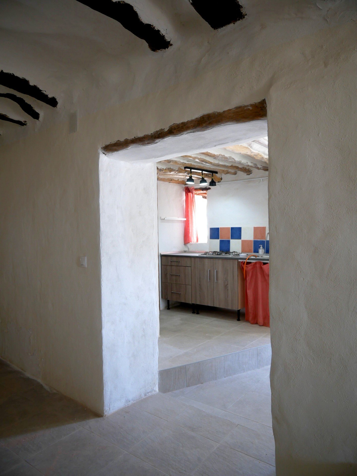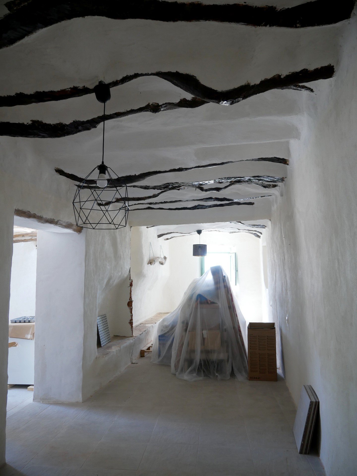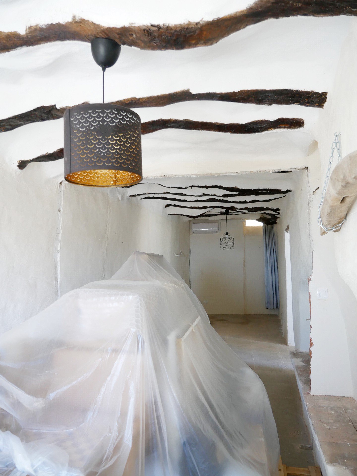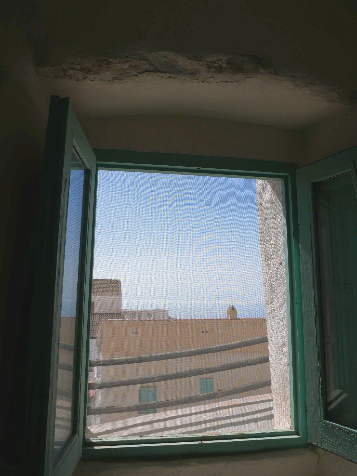Corner townhouse with rooftop terrace - SOLD
Rooftop terrace with stunning views over the Mediterranean, the mountains and the village of Polopos
- SOLD - On one of the highest points of Polopos overlooking the whole village, lays this cosy two story apartment with large rooftop terrace with incredible views.
The lower level of this apartment has it’s own separate entrance and consists of two large open spaces ready to be converted into whatever you would like. This lower level of the house was originally the bodega of the house (where wine used to be made), storage space for food, supplies and the stables of the animals many years ago. This whole space was completely modernised in 2019 and turned into a large rental apartment for tourists. There is a kitchen and a fully equipped bathroom ( toilet, shower, sink and bidet). The wall in the back space of the apartment to create a separate bedroom has been taken down by the current owner but can easily be restored or instead the space can be connected to the apartment above with a staircase to create one large house.
The house is divided in two separate apartments, one below and one on top.
This lower level is cool in the heat of summer and can be kept warm and cosy in the winter months due to the very thick walls (90cm) that are original of the house. These walls are built in the century old traditional manner with large fieldstone stacked together with ‘barro’ (a type of red clay) covered with a layer of plaster to create smooth finish. The windows in this area are quite small to keep the heat out in the summer but can be replaced for larger ones or french-doors to lighten up the space if desired.
This space is equipped with an airconditioning unit that cools and heats and can therefore be used year round to regulate the temperature.

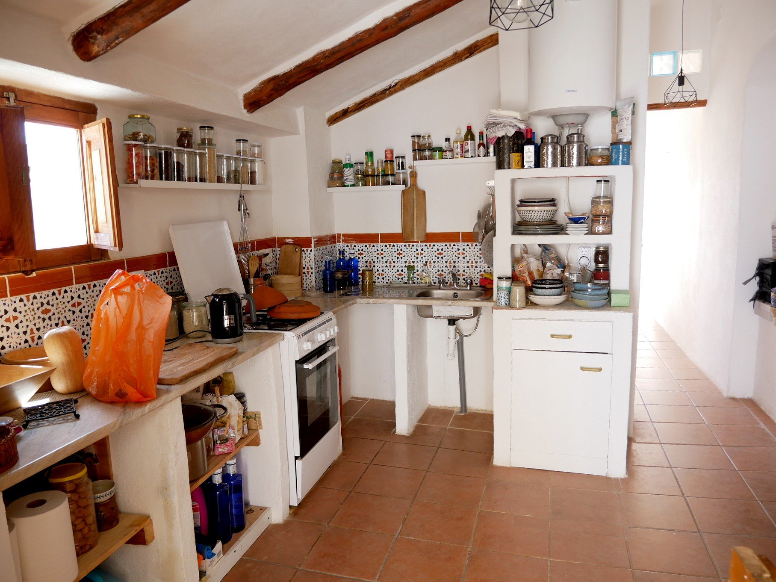
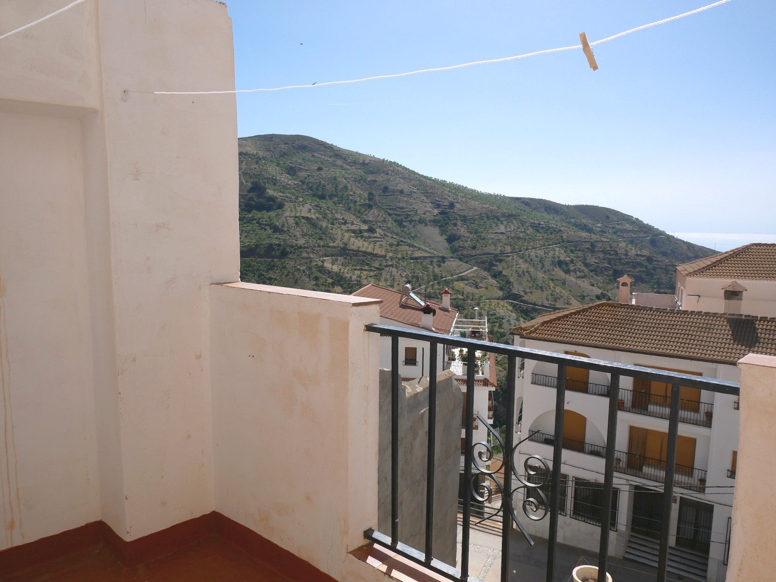
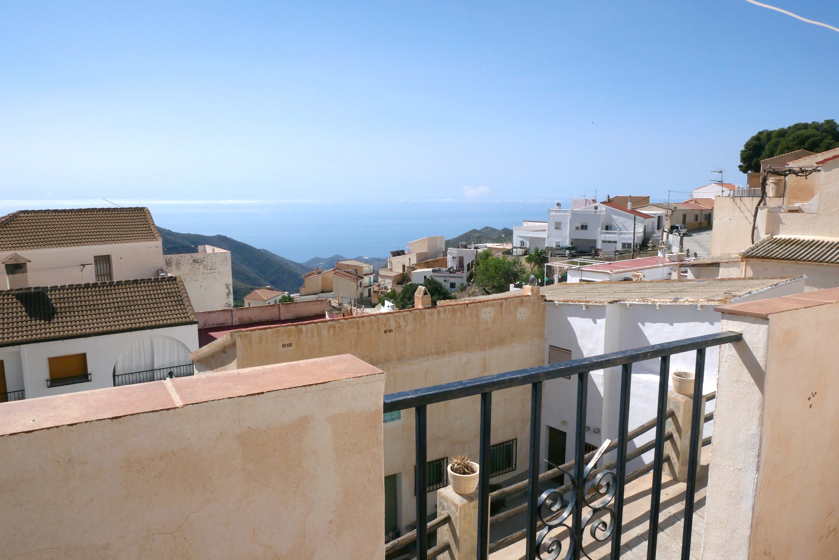
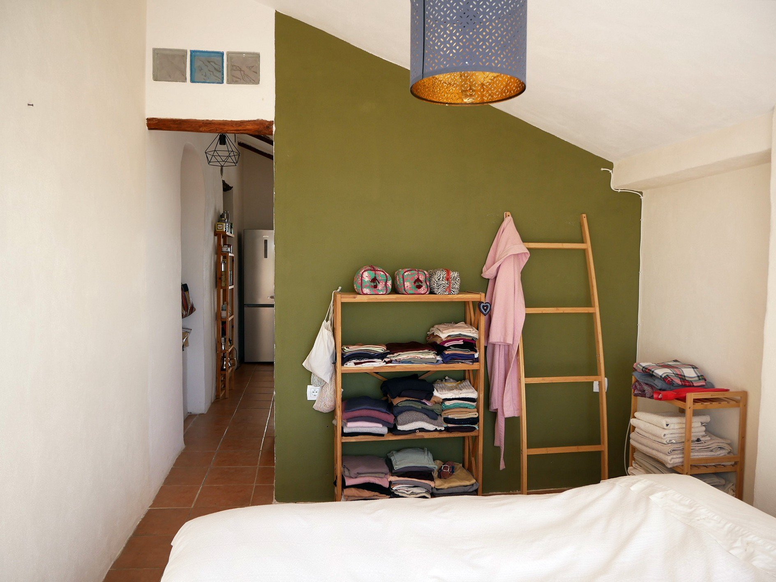
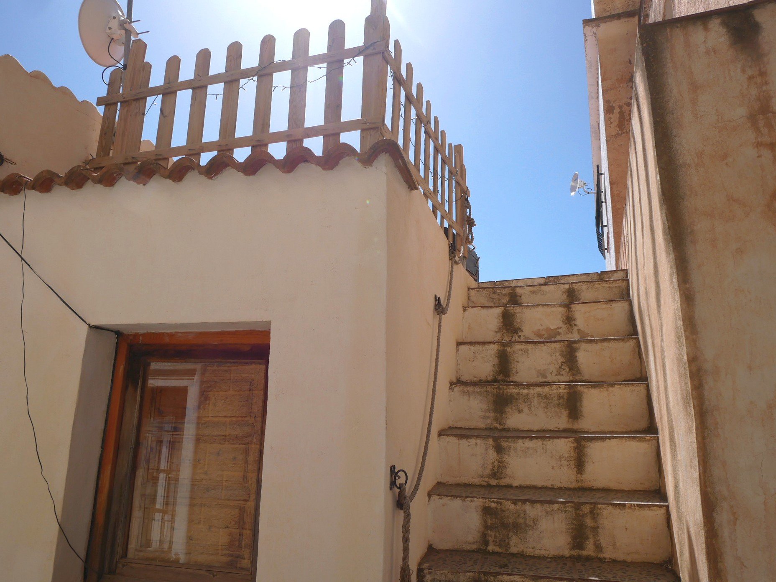

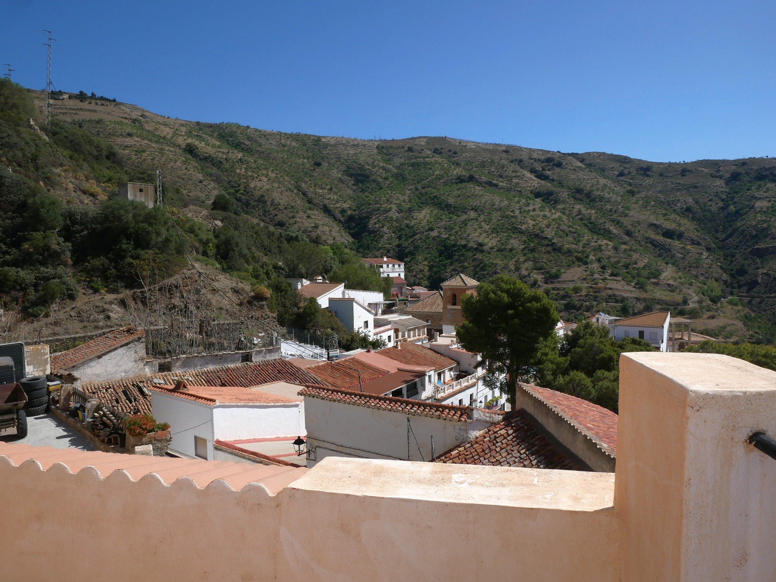
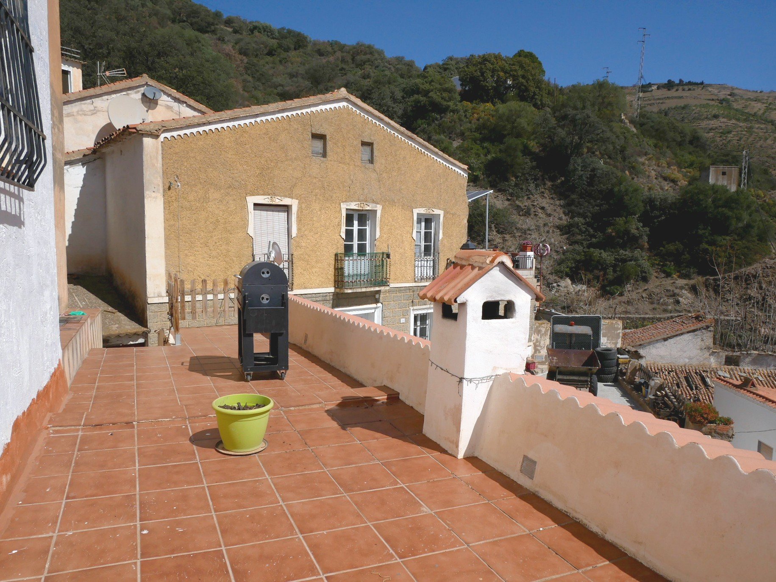
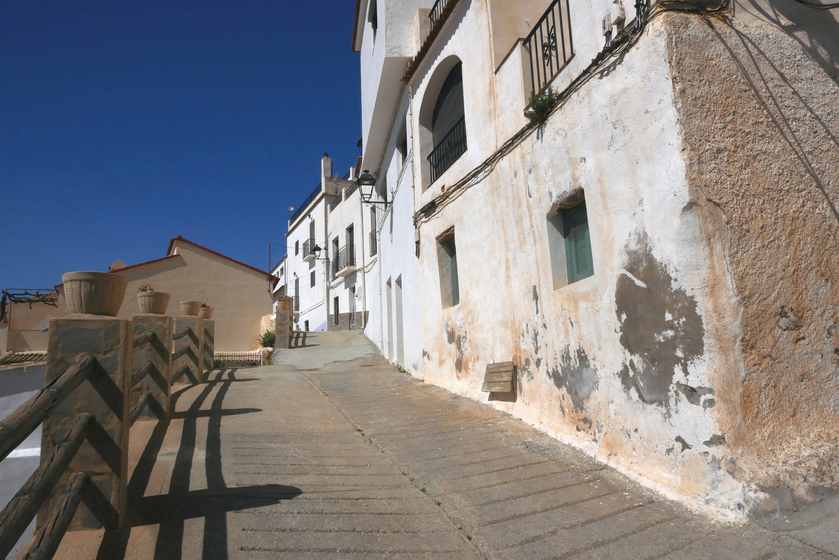
To acces the second floor of the house you need to go up the street and enter through it’s own front door. The charming Dutch-door allows you to let in the light and air by opening the top part while keeping the bottom part of the door shut and therefore keeping children or pets inside.
You enter the home through the kitchen, a great space with windows above the countertop that allows you to gaze over the mountains while working on dinner. This typical Spanish kitchen with open cabinets (cocina de obra) is inviting and offers plenty of workspace. Behind the kitchen is the bathroom with small bathtub/shower, toilet and sink. The bathroom has it’s own small window that allows proper ventilation and a space for a washing-machine.
Behind the bathroom is a very light bedroom with private terrace with gorgeous views. Big enough for a table and two chairs, this is the perfect place to sit with your morning coffee.
Returning to the kitchen we enter the open living/dining-room area through an open archway. This large space can easily be separated into two spaces if desired. At the back of this cosy living room is another terrace with incredible views over the village and sea. Unlike the terrace next to the bedroom, this one is covered so a great place to enjoy the summer breeze in the shade.
The rooftop terrace is accessible by a staircase next to the front door of the second floor. This large terrace spans all across the living/dining room space and offers plenty of room for entertaining, relaxing and enjoying the beautiful views of Polopos.
built in 1900 remodeled in 2019
138m2
2 separate apartments
2 kitchens
2 bathrooms
Rooftop terrace
